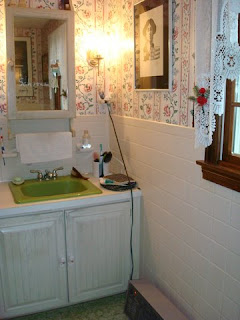Whether we choose to embrace it or not, it's inevitable: we will all age. There are countless products out there that promise to take wrinkles from your face, or give our metabolisms a jump start, but how often do you think about how interior design can influence the way we age. Good design can support the aging process by making it easier to carry out the day to day. Thinking ahead isn't being pessimistic, it's being smart.
The bathroom renovation pictured below that I recently completed put to use many key elements of
design for Aging In Place to address the client's current concerns.
design for Aging In Place to address the client's current concerns.
~BEFORE~
 |
| Concern #1-Lack of a design concept |
My clients were the type who love to be surrounded by their treasures and
mementos. As much as I believe in personalization, a bathroom should be a place of calmness and
serenity, so creating a design concept that evokes relaxation is a
necessity.
 |
| Concern #2- Low countertops. |
One of the clients is 6' - 4" tall, so leaning over a countertop with a typical
height of 29-30" is not comfortable on his back. I knew we had to
raise the height to make it easier for him to use the sink.
 | ||||||
| Concern #3- Supplemental Heat |
The electric space heater on the floor of the bathroom was an element that I knew had to be upgraded. The cord hovering above the sink was a safety hazard. Like many people, my clients enjoy sleeping in cooler air, so this upstairs bath always has cold floors and air temp. Giving them a warm and cozy bathroom was a must.
 |
| Concern #4-Adjustable shower head and skid proof shower floor |
Our mobility becomes more and more limited as we age, and bathing can be restricted. Having both a hand held and stationary shower head helps to make this activity easier.
~AFTER~
 |
| Solution- Concern #1 |
Once I saw what the client was visually gravitating towards, the organic concept took
shape, and we strove to incorporate natural materials. Can you see the twig-shape drawer pulls we added?
A natural granite was selected for the vanity top. You can see a hint of the twig pull in the lower right of the above image.
Deco tiles with organic motif embossing were completely unique. No two tiles are the
same.
 |
| Solution- Concern #2 and 3 |
Going custom height with a vanity is very simple, and in this case, imperative. We decided to install radiant floor heating, as well as baseboard heat to keep the floor and air toasty. A heat lamp was also a perfect addition for keeping shivers after a shower at bay. My clients commented that the floor and wall tiles felt like and reminded them of sunshine. Using warm earth tones is one way to warm up a space, especially a bathroom where there are many hard surfaces. Tumbled flooring gave an otherwise sterile surface some character.
 |
| Solution- Concern #4 |
Taking the height of my tall client into consideration, we had to have a custom rain shower stem made in order to lift the rain shower head closer to ceiling. The adjustable shower head was updated. River rock
flooring in the shower uses more grout, so risk of slipping is eliminated. We also opted to have a step in shower rather than a tub.
What design-concern solution is your favorite?



I'm amazed, I have to say. Really hardly at any time do I experience a site that's the two educative and entertaining, and allow me tell you, you might have strike the nail on the head. Your concept is fantastic the issue is anything that not ample men and women are speaking intelligently about. I am very joyful that I stumbled across this in my find for anything referring to this.
ReplyDeleteBathtub reglazing NYC
Bathtub reglazing nj